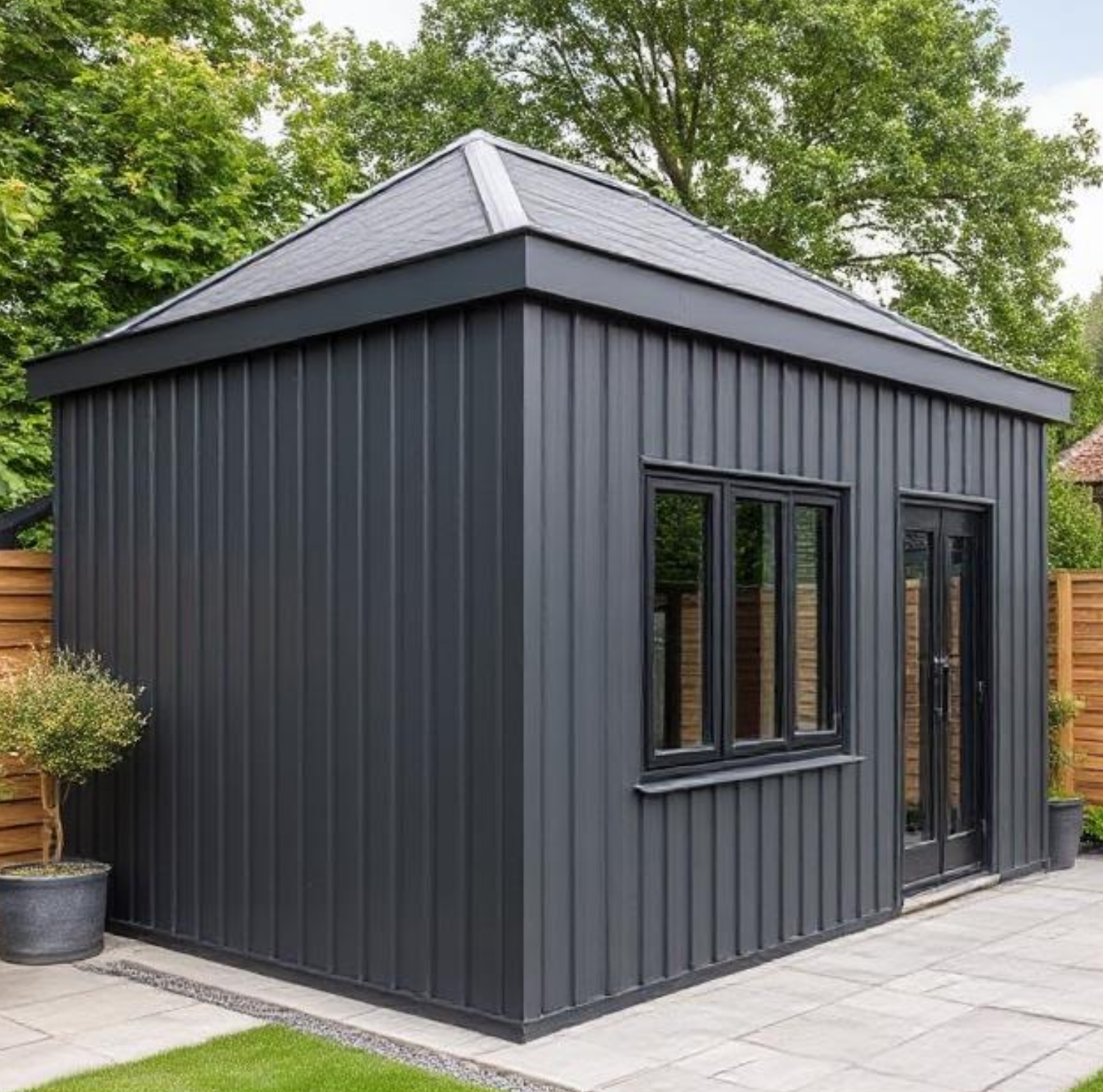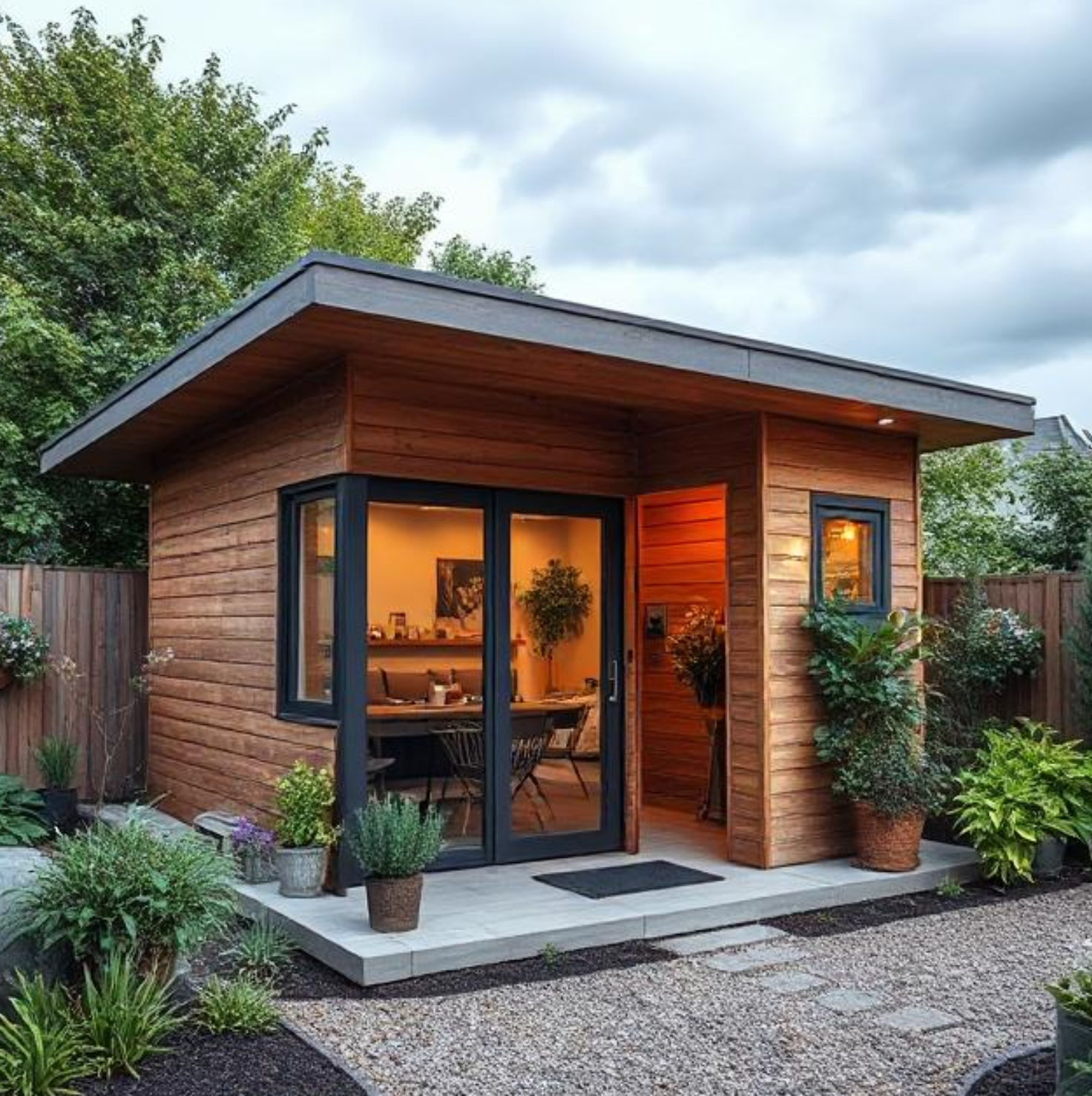
Beautifully built spaces. Designed around you.
Thoughtfully designed garden rooms and extensions that combine craftsmanship, creativity, and care — built to enhance your home and how you live.
What do you need extra space for?
Office - Hobby Room - Gym - Studio - Sauna - Man Cave - Play Room - Bar - Bakery - Salon - Teenager Den
How do we differ from other providers?
Simply put, there are only a handful of architect builders. We pride ourselves on the application of technical know-how that goes into a good and healthy structure that will last and be enjoyed. We like the complex projects that your mainstream providers may shy away from.
With the architectural side of our work, we do not limit or confine ourselves to just working within the restrictions of permitted development rights, like most providers. If the size of your dream structure needs planning consent, listed building consent or conservation approval, so be it. We will prepare the formal drawings and act as your agent through the planning process.
So you’ve been told that you’ll need buidings regs approval, that’s fine too, all of of buildings are designed to last and with buildings regs in mind
We offer a Virtual Reality tour of your project, from the comfort of your armchair, putting you inside your project and a 3D model accessible on your phone
Each client is different, each site has its own constraints, and so each project has to be unique. We can consult on all aspects of your home and outbuildings.
We want your input on the design because your building should bring out your personality
Tailored Solutions
We understand that everyone’s needs are unique. That’s why we work closely with you to design a space that fits your lifestyle and enhances your home.
Trustworthy Experience
With years of experience and a portfolio of happy clients, you can rely on us to deliver quality craftsmanship and stress-free project management.
Creative & Considered Design
We combine innovative thinking with practical know-how to create extensions and garden rooms that are as functional as they are stunning.
Virtual Reality Experience
Our 3D modelling allows you to deeply understanding the space you are creating.
From open-plan kitchens to family rooms or extra bedrooms, we design extensions that flow seamlessly with your existing home.

Your New Space Starts Here
Let’s make your home work better for you.
Contact us today to arrange a consultation and take the first step towards the space you’ve been dreaming of.











